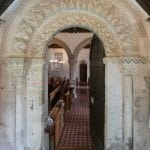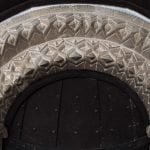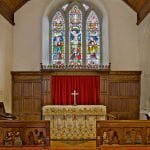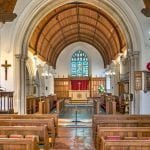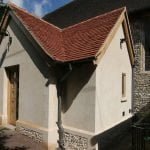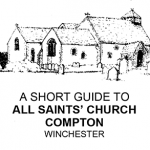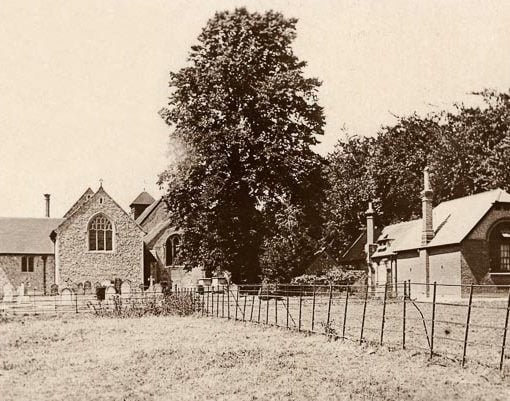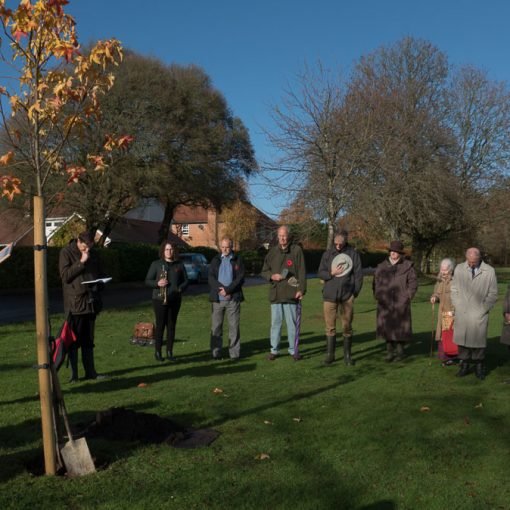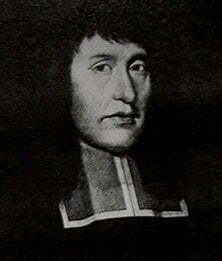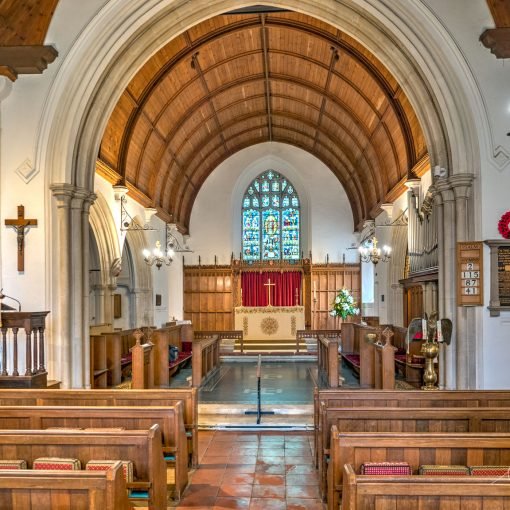Table of Contents
A Short Guide to All Saints Church Compton, Winchester

Saxon and Norman times
Compton (Cumb-tun) was an enclosed village (tun) lying in a dry chalk valley (cumb) as its Anglo-Saxon name depicts. It lies in its “Valley of Fields” leading up to its surrounding Downs. Evidence points to the existence of a Saxon church upon this spot.
Cynegils, King of the West-Saxons, was converted to Christianity by St. Birinus, a Christian Missionary who came to Wessex in 633 AD. His son, Cenwealh, started the Old Minster building and included an estate of 7 leagues distance, incorporating Cumptone. This church may have begun in the time of Alfred the Great (871-899). When his successor King Edward the Elder (899-925) began building the New Minster, he granted the Manor of Chilcomb to the Minster.
According to the Domesday Book (1085-6) by then there were nine churches in the Manor and one of them was Compton. (The new and existing Cathedral was started in 1079). It seems likely that the Compton stone church of All Hallownde was started in the reign of King Stephen (1135-1154) and completed in its original form by 1155. The Saxon church would have been a wooden construction in the main, probably using ancient un-square stones (or sar stones) as foundations. These too may underpin the current church as one may be seen in the south-west corner of the Norman church.
Church Interior
- Decorated norman arch over the north door to All Saints Church, Compton
- Detailed view of the Norman stone carving around door in the north porch of All Saints’ Compton, taken with a fisheye lens.
The main north door entrance is approached via an early 20th-century porch. Straight ahead is the splendid double course (dogtooth) frame of the inner arch. This original ornamentation gives a clue to the date and original appearance of the Norman church. It was a simple oblong whose sides were the present north wall and a parallel one on the line of the arches separating the “new” nave on the south. It ends at the present old west wall which faced an east wall where the current altar stands.
The north doorway was matched by one opposite in the south wall, now sensitively re-positioned in the new south wall. The magnificent, wooden, strap-hung inner north door is believed to be medieval in origin.
Within this nave, a little light came through two narrow-headed slits, widely splayed inwards, set high in each of the longer walls and flanking the doors. Another was set in the west wall and presumably several in the chancel.
The two in the north wall, the one in the west and a single one in the south wall are still there. A glance at the south side of this last slit shows the remains of little hinges on which the small wooden shutter hung before the days of glass. The only other survivor of the original Norman church is the outstanding, simple, marble 12th-century font. The bellcote above is to a square plan, weather-boarded and with a hipped roof. The three bells date from the 16th to 18th century.
This original Norman church served the village of Compton for some 750 years, and still does. It had only minor changes to its fabric. The chancel was rebuilt and two 13th century lancets were made in its north wall. One of them has an exposed painting of a bishop on its eastern splay (probably Thomas Becket), the other on the south wall.
A new chancel arch was constructed around 1300 and the present east window (but not the glass) a few years later.
In the 1400s two more windows, both with two lights, were opened in the south wall, one in the chancel and one in the nave, possibly to light a nave altar set against this wall. The same reason may explain the curious window added to the north wall below the eastern slit. Finally, the large west window was made in the 15th century. However, between 1731 and 1879 this was partially obscured by a large wooden gallery built across it for the gallery choir and band.
- The northern, original side of All Saints’ Church, Compton. You can see the sanctuary, altar and the c1879 east window, thought to be by Lavers & Westlake, in memory of Rev Philip Williams, who served as rector from 1781 for 50 years. This image also shows the wood panelling designed by G.H.Kitchin in 1944 in memory of two other former rectors, Cecil Cooper and Philip Cunningham. It was under Cecil Cooper’s guidance that the 1905 extension to the church had been put in hand and brought to completion. Herbert Kitchin (1866-1951) was one of the two parishioner architects who had freely given their skills to the 1905 extensions.
- View of the nave, chancel and sanctuary of All Saints’ Compton “new church”, as the 1905 extension is called.
- The 2008 South Extension provided a toilet, storage and better disabled access.
The 1905 Extension
By 1905, this church was too small for the growing population of the parish, which included Shawford. The then rector, Revd Cecil Cooper, won general approval for the long-discussed plan of adding a longer and wider nave and chancel to the south.
The original south wall was replaced by an open arcade, and itself rebuilt, with an extension east and west, on its present site, with a fine arch-braced nave roof. The Norman south doorway, perpendicular window and piscina from the old church have been preserved in this wall.
The new chancel has windows from the old one in each of its walls immediately west of the altar. An organ replaced the harmonium which had served the old church since the mid 19th century. The pulpit with 17th-century balusters was retained, and a vestry added. The roof of the new nave is higher than the old one, and there is a feeling of more light and space.
The sensitive work of the two architects (George Herbert Kitchin and John Barnes Colson, who was also a churchwarden), parishioners who freely gave of their services, has preserved the unity and intimacy of the whole building, perhaps most skilfully by linking the two chancels by a double arcade, where the sacrament is reserved between the two altars. For more details, with pictures, see All Saints Compton Extension 1905.
The 2008 Centennial Project
The Centennial Project was originally intended to celebrate, and coincide with the centenary of the 1905 extension. This extension provides a toilet, storage and improved disabled access on the south side of the New Church. Access to the extension is through the old south door.
Work started on 8 January 2008. By mid-July, churchwarden Ray Hills was able to report, in an article for the August 2008 Parish Magazine, that the project was complete.
Stained Glass
There are several special windows in the church as a whole. One in the north wall of the old chancel has a medley of fragments of mediaeval glass, and that over the altar was given by Mrs Simeon, in memory of her grandfather Philip Williams, rector 1781-1830. The east window in the new chancel was designed by the famous glassmaker Kempe and depicts “Christ as the true vine” surrounded by saints including St. Birinus. (Kempe’s signature, a wheatsheaf, is bottom left in the window.)

The “Good Shepherd” window on the north side of the new chancel commemorates family members of Charles Wickham, rector 1871-1902, whose own memorial is the “Baptism of Jesus” window in the new nave south wall. In the south wall, right of the south door, is a beautiful modern window by noted 20th-century designer Brian Thomas with “The Mother and Child and Pietà”. This was in memory of Edwin Sumner Utterton , rector 1940-51, grandson of Mary Sumner, founder of the Mother’s Union. At the west end, the plain window commemorates Rev George Fawkes, Rector 1958-1973, who died in 1990, with this verse from a well-known hymn by George Herbert: “A man that looks on glass, On it may stay his eye; Or, if he pleaseth, through it pass, And then the heaven espy”, and “For all who are led by the Spirit of God are sons of God” (Romans 8.14).Cecil
Most of the windows are illustrated in the separate article: All Saints Compton Stained Glass Windows.
Memorials
Several notable inscriptions and plaques can be found in the church. In the old chancel floor, there are memorials to priest Thomas Hackett (1661) and to the Harris family of Silkstede, whose coat of arms include hedgehogs (hérisson in French). Other Harris tablets are on the west wall. One was Warden of Winchester College 1630-58. Another such Warden commemorated is George Huntingford 1789-1832, a former curate here. One of the most touching memorials is to Sarah Williams, the young wife of Revd Philip Williams, on the north wall at the west end of the new nave. There is a memorial to Philip and their daughter on the north wall of the old church. An attractive piece of medieval sculpture looks into the baptistry from the north wall; an angel, almost individual enough to be a portrait, leaning forward to support a stone bracket.
The design of the 1944 wooden panelling on either side of the altar in the old church is by G.H.Kitchin. It commemorates two former rectors: Cecil Cooper (1904-1909) and Philip Cunningham (1928-1939). Kitchin also designed the wooden panelling at the west end of the old church, as a memorial to John Blackett, rector from 1916 to 1927.

The new church has many Arts & Craft motifs and reused windows shown by brass plates. Between 1972 -75, some 50 parishioners undertook a project to embroider 120 kneelers and seat covers for both chancels. Several more kneelers came from the later project which ran from 1999-2001. The initials on the top of each kneeler commemorate former members of the parish or friends and relatives of donors. Initials on the side may identify the kneeler’s creator.

The parish registers were begun in 1673, over a century after they should have been started. As well as listing births, marriages and deaths, they contain some interesting notes. There are frequent references to burying in woollen cloth as required by law. Also, in 1678 donations to support the rebuilding of St. Paul’s Cathedral after the great fire, for captives in Algiers and for protestant refugees in south Poland and France. The comment was “Compton people are generous folk.” And so they still are today. On the north wall of the old church, there are pictures and a plan of the old church. There is also a record of parish priests from 1288. (prior to that, there is no record of monks’ names.) This list has been made into a series of articles and can be found under “Footsteps From The Past…Priests of All Saints Compton” on this website.
References
- Compton near Winchester – being an Enquiry into the History of a Hampshire Parish; J S Drew, published 1939 by Warren and Sons, Winchester
- History of Compton Parish Church, on the Compton, Hursley & Otterbourne Benefice website
- All Saints Compton Stained Glass Windows on this website
- Broken Lights – an article about the lancet window of mediaeval glass fragments in the old church, reproduced from the July 1930 Parish Magazine.
- Footsteps from the Past – Events in the life and times of priests of All Saints’ Compton, this website
- Compton Clergy of Long Ago, a series of articles by J.S.Drew from the 1934 Parish Magazine.

Downloadable Church History Booklet A Short Guide to All Saints Church, Compton; the downloadable 8 page Church History Booklet 2016, last updated in 2016, which preceded this article.
- British Listed Buildings, Church of All Saints, Compton
- British History Online, Compton Church
- Historic England, Grade II* listing for All Saints’, Compton

